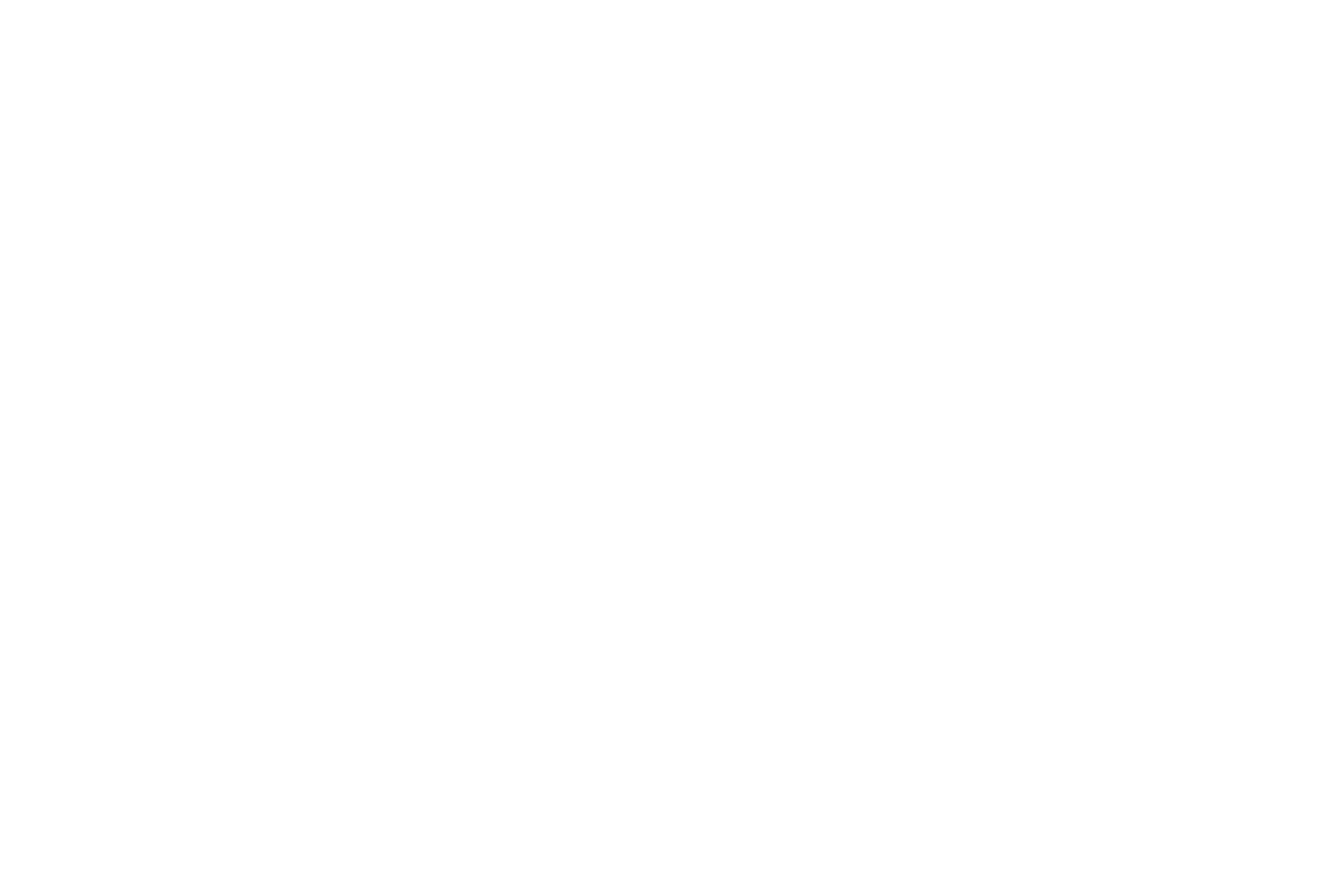18980 Prest, Detroit MI * SOLD






























PROPERTY DESCRIPTION
An oversized backyard with lush green grass complements this all brick gem. A finished basement cozied up with wood paneling provides even more living space. Updated kitchen and bath with new tile keeps things crisp and clean. An awesome loft with built-ins makes for a great bonus room.
REHABILITATION
Completed in 2017 included full upgrade of plumbing and electrical, new roof, new hot water tank, furnace and a/c. Updated kitchen cabinets and tile, new sink. Hardwood floors repaired and refinished, fresh paint and new doors throughout. Updated windows, new blinds, and new broadloom throughout.
1 YEAR ANALYSIS
Purchase Price: $61,000
Gross Income: $10,200
Property Taxes: -$1,200
Insurance: -$480
Management: -$1,080
Vacancy: -5% ($510)
Repairs/Maint.: -5% ($510)
NET ROI: 10.52%
NOTABLES
3 bedrooms
1 bathroom
956 sqft
Lot size 4,792






