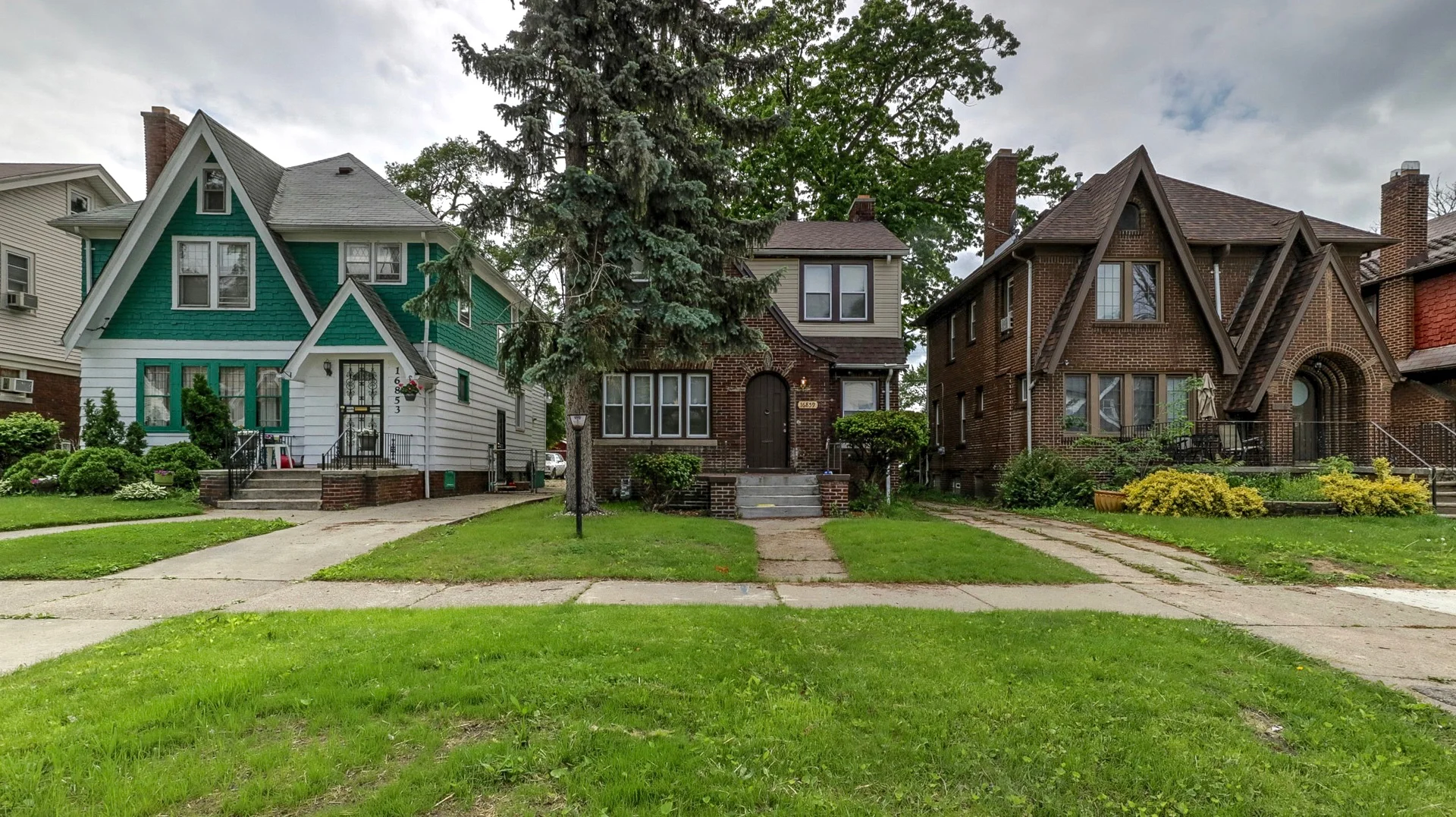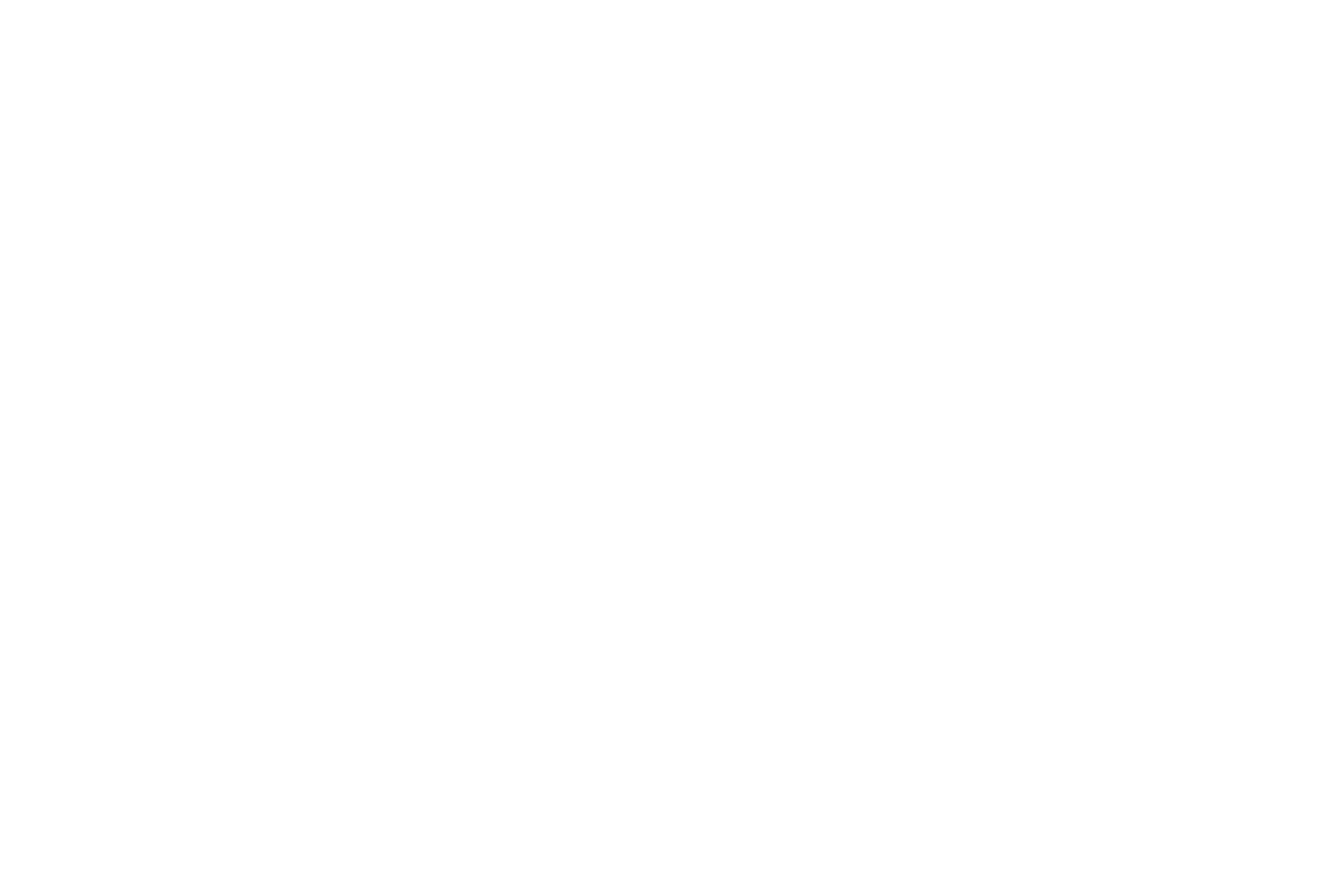16859 Lawton, Detroit MI * SOLD













PROPERTY DESCRIPTION
Please note: Photos taken before clean-up/final paint coats. Tudor with curb appeal in a desirable West Detroit pocket. Features dramatic sloping roof at entrance and an open/flowing floorpan. Three generous bedrooms on the second floor, lots of living space for all with over 1,400 sqft to share. Also features a separate 2 car garage. Nice surrounding homes.
REHABILITATION
Completely renovated in 2017. Brand new roof, updated plumbing and electrical. Refinished hardwood floors, brand new doors and trim, fully painted throughout, new broadloom, updated toilet and sinks. New furnace and hot water tank. Updated windows and new blinds. Property further cleaned up and painted post-photography.
1 YEAR ANALYSIS
Purchase Price: $61,000
Gross Income: $10,800
Property Taxes: -$1,380
Insurance: -$480
Management: -$1,080
Vacancy: -5% ($540)
Repairs/Maint: -5% ($540)
NET ROI: 10.30%
NOTABLES
3 bedrooms
1 bathroom
956 sqft
Lot size 4,792






